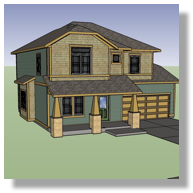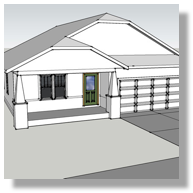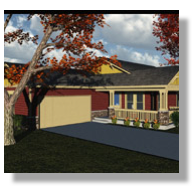A collection of small homes for the modest budget.
-

Plan 4201
Click for Floor Plan
-

Plan 4202
Click for Floor Plan
-

Plan 4204
Click for Floor Plan
This compact ranch homes features an open living/dining room with a large kitchen, 3 bedrooms, 2 bathrooms, in just 1,250 square feet. A two car garage, and a large corner porch make this home live large.
Mouse over each plan to see highlights, click on an image to see details.